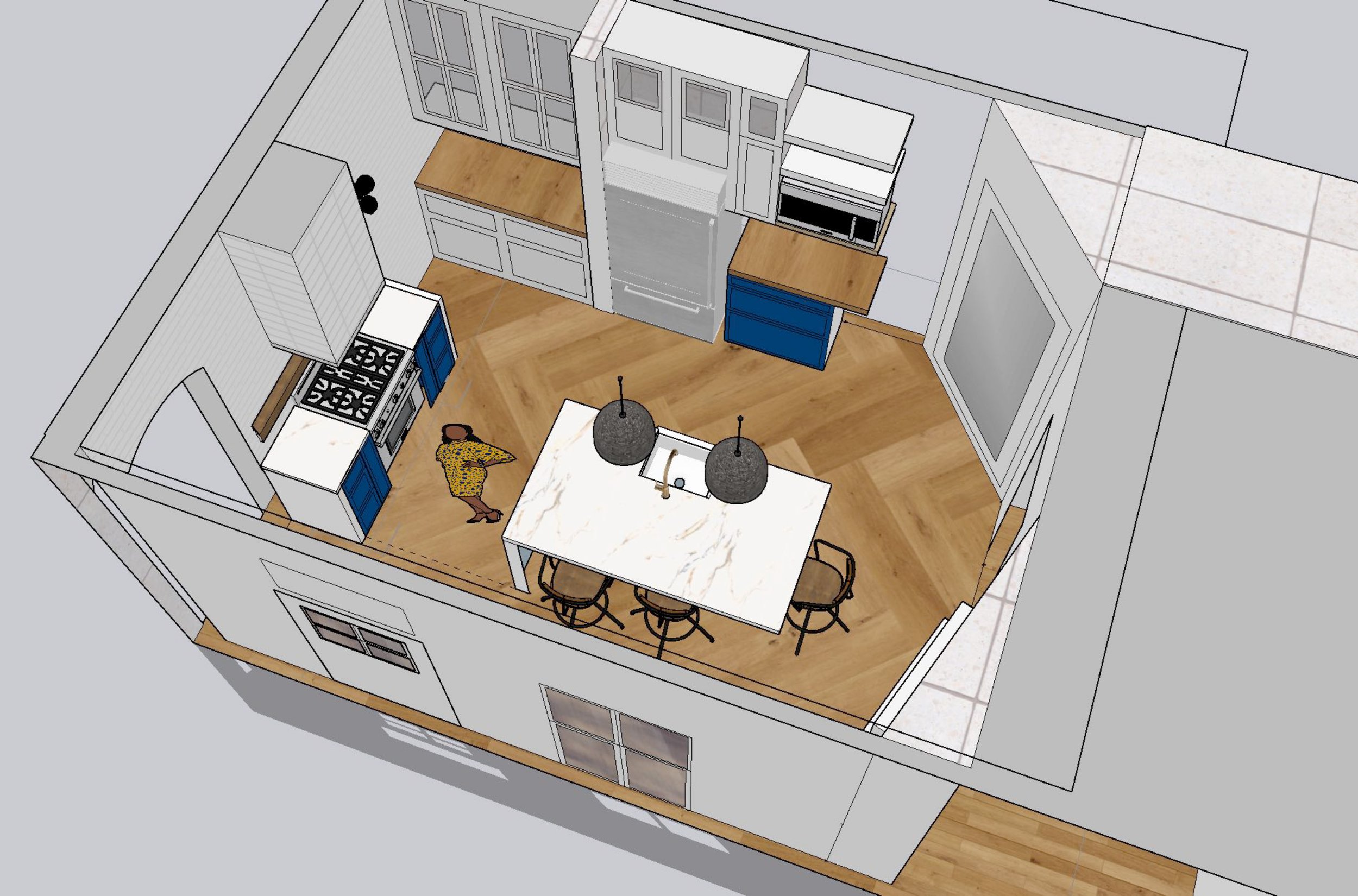Everything starts with a VISION
and an IDEA..
-

THE PROBLEM
One of the kitchens in this historic mansion, now multi-family historic needed a complete makeover. The original layout limited flow, functionality, and walkability. We also wanted to take better advantage with these amazing 12ft ceilings.
-

PLANNING
After a consultation and planning, we reoriented the island parallel, versus perpendicular, creates a better, space, storage and flow. The original hutch was a great historic asset, and inspiration, we incorporated into the design. We also installed wall cabinets to the ceiling for better storage along with many other design elements that elevated the overall design and look,
-

THE SOLUTION
Adhering to the plan brings results! The herringbone floor and the mural wallpaper over the range hood are the distinctive features we incorporated in the design. Since there is livingroom behind the wall, we knocked out the wall to create a second entrance to the kitchen. Book a free consultation with us for your renovation project.
